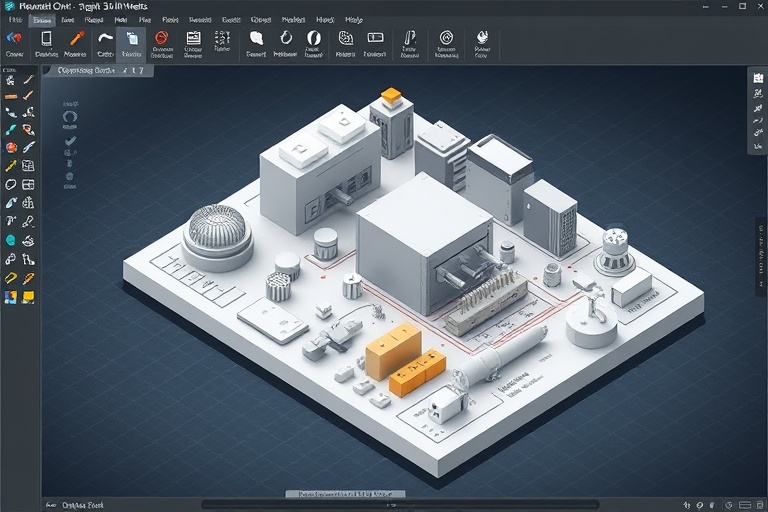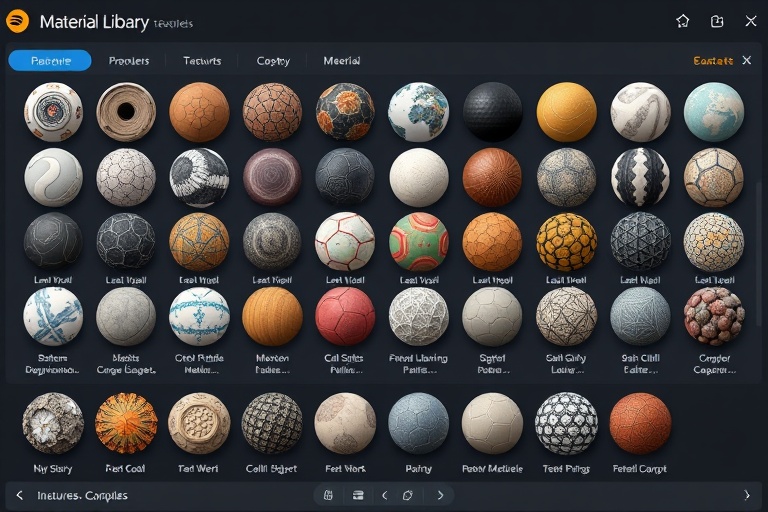Create Beautiful 3D House Designs
Professional 3D modeling tools providing complete house design solutions for designers. Create high-quality 3D house models and floor plans with simple operations.
Why Designers Choose Us
Fast & Precise 3D Modeling
Professional modeling tools for creating precise 3D models effortlessly. Support various floor plans with quick high-quality rendering.
Easy Client Presentations
Provide intuitive 3D visualization for clients, enhancing understanding of design proposals and improving communication efficiency.
Interactive Walkthrough Experience
Support real-time walkthrough features, allowing clients to immerse themselves in the designed space for better experience.
Featured 3D House Design Projects
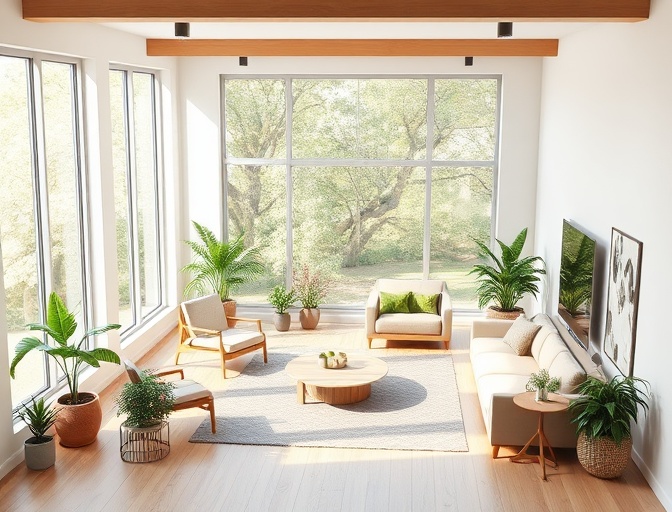
Modern Minimalist Living Room
Open space design with abundant natural lighting and wooden furniture creating a cozy atmosphere.
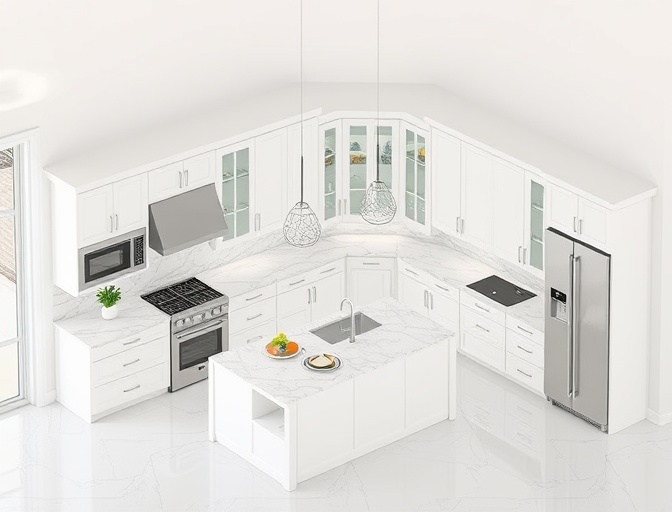
Open Concept Kitchen
Island design with marble countertops and premium appliances, showcasing quality living.
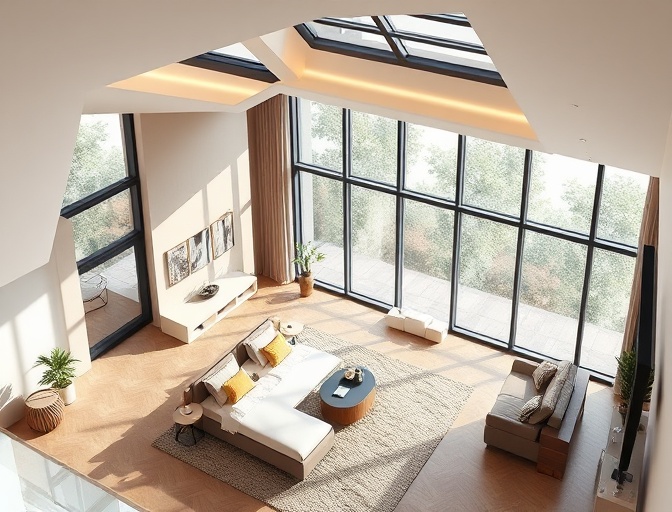
Luxury Master Suite
Floor-to-ceiling windows, ensuite bathroom, and elegant furniture creating a private sanctuary.
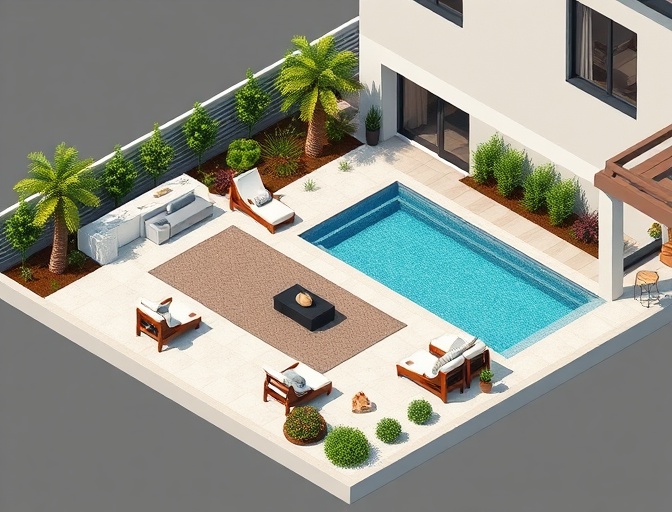
Outdoor Living Space
Luxurious patio design with pool and premium outdoor furniture for ultimate relaxation.
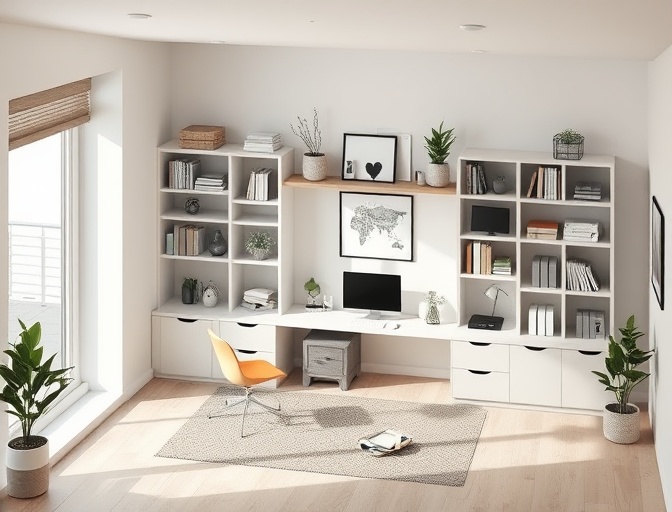
Modern Home Office
Ergonomic workspace design with built-in storage solutions and optimal lighting.
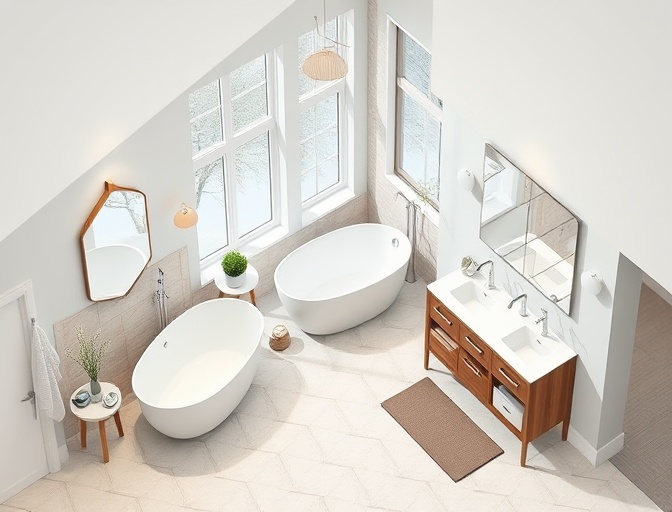
Luxury Bathroom
Spa-like bathroom featuring freestanding tub, double vanity, and premium fixtures.
Professional Technical Support
Powerful 3D Modeling Engine
- Support for multiple 3D model formats import/export
- Real-time rendering technology with instant preview
- Smart material library with one-click application
- Professional lighting system for realistic effects
Cloud Collaboration Features
- Real-time team collaboration with version control
- Automatic cloud backup and synchronization
- Built-in communication tools for team coordination
